Floor Plans
Find Your Fit
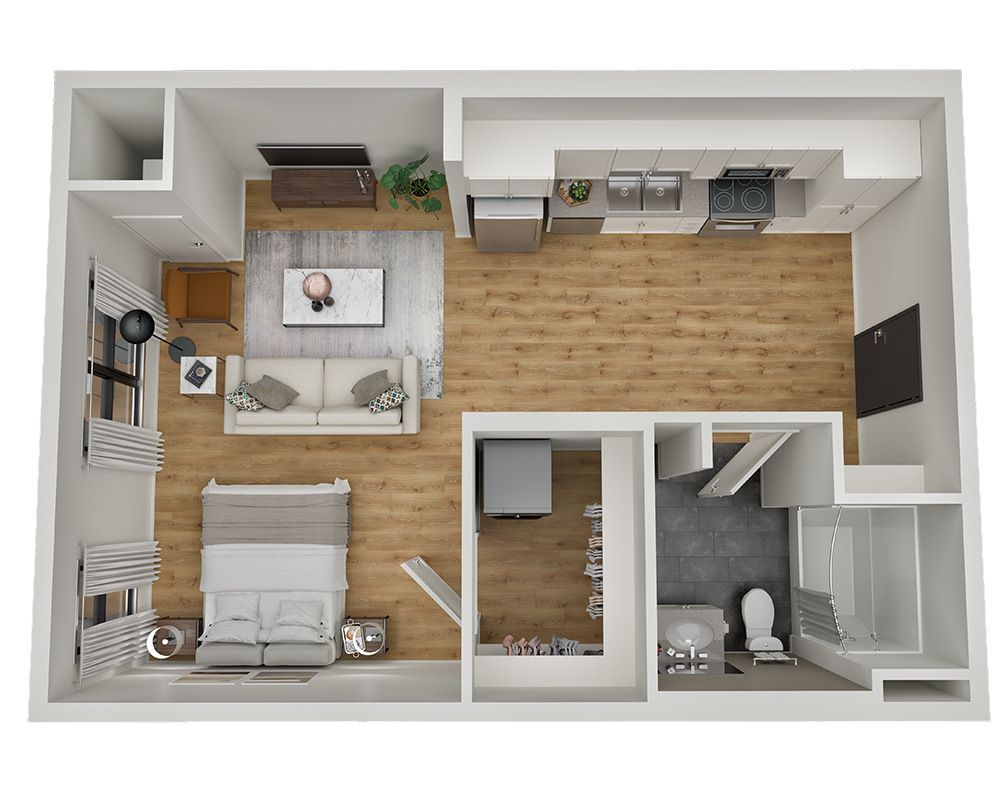
Studio
Studio
| 580 SqFt.
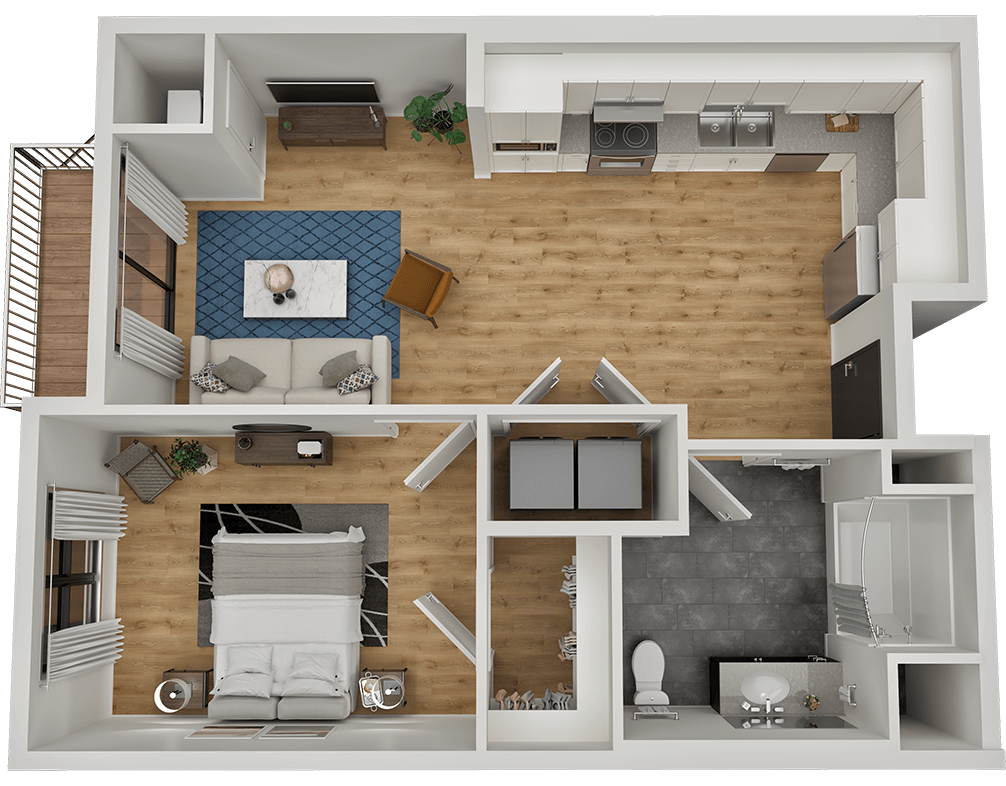
1A-A
1 Bedroom
| 706 SqFt.
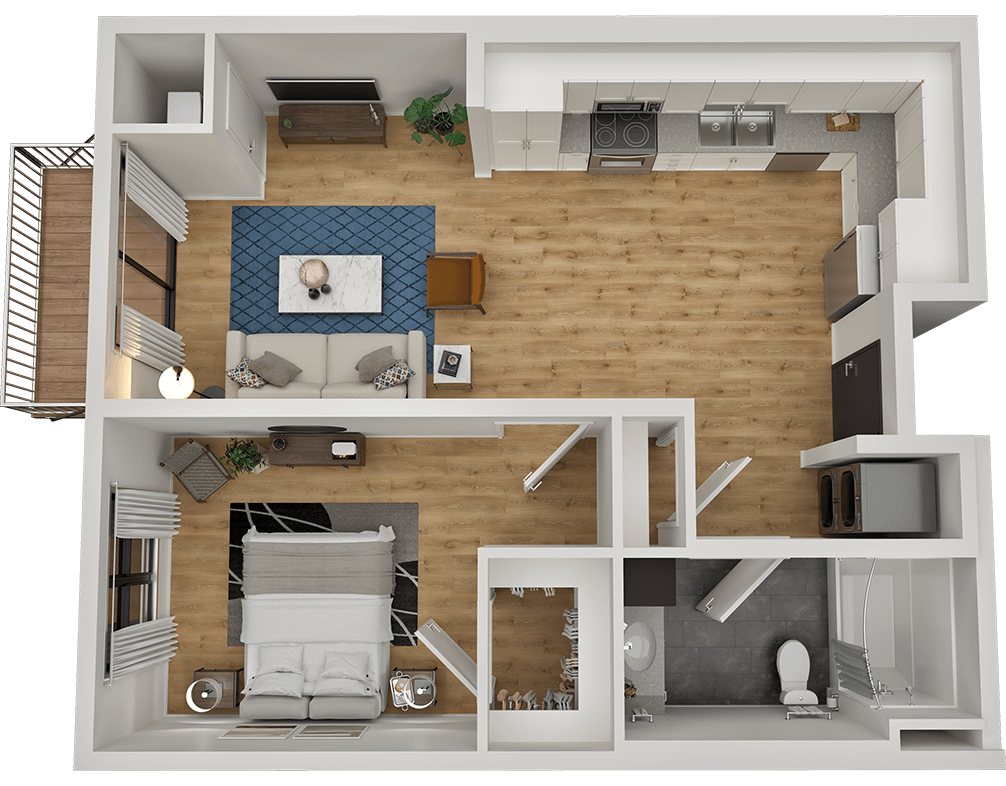
1A
1 Bedroom
| 684 SqFt.
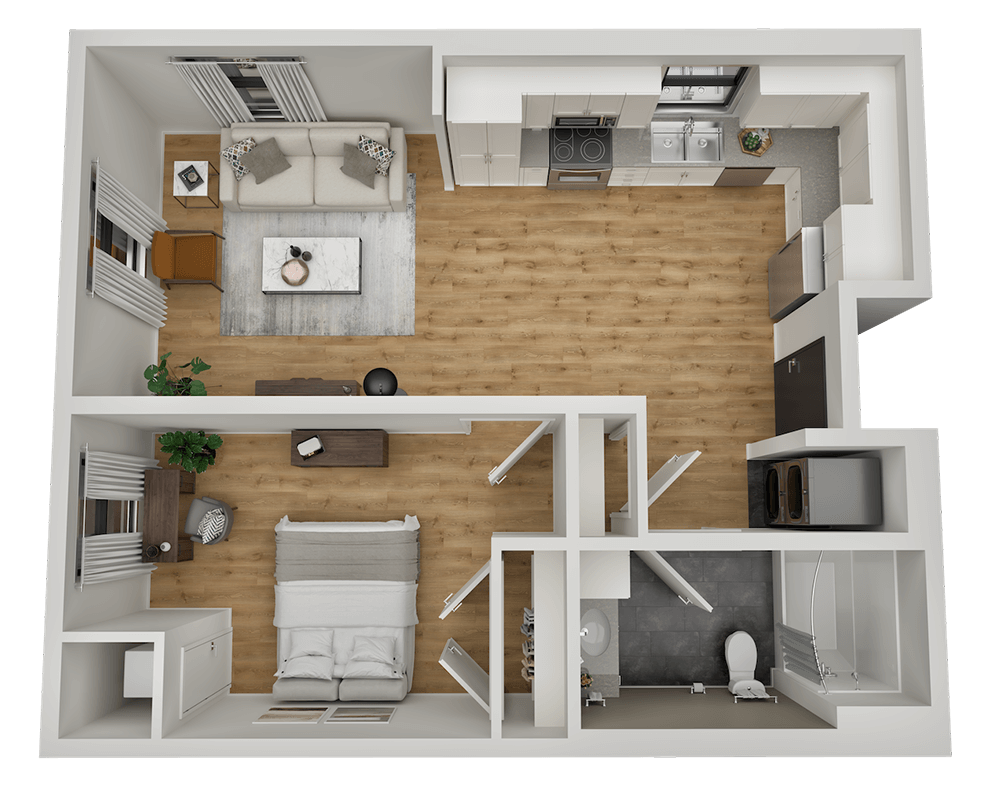
1B
1 Bedroom
| 684 SqFt.
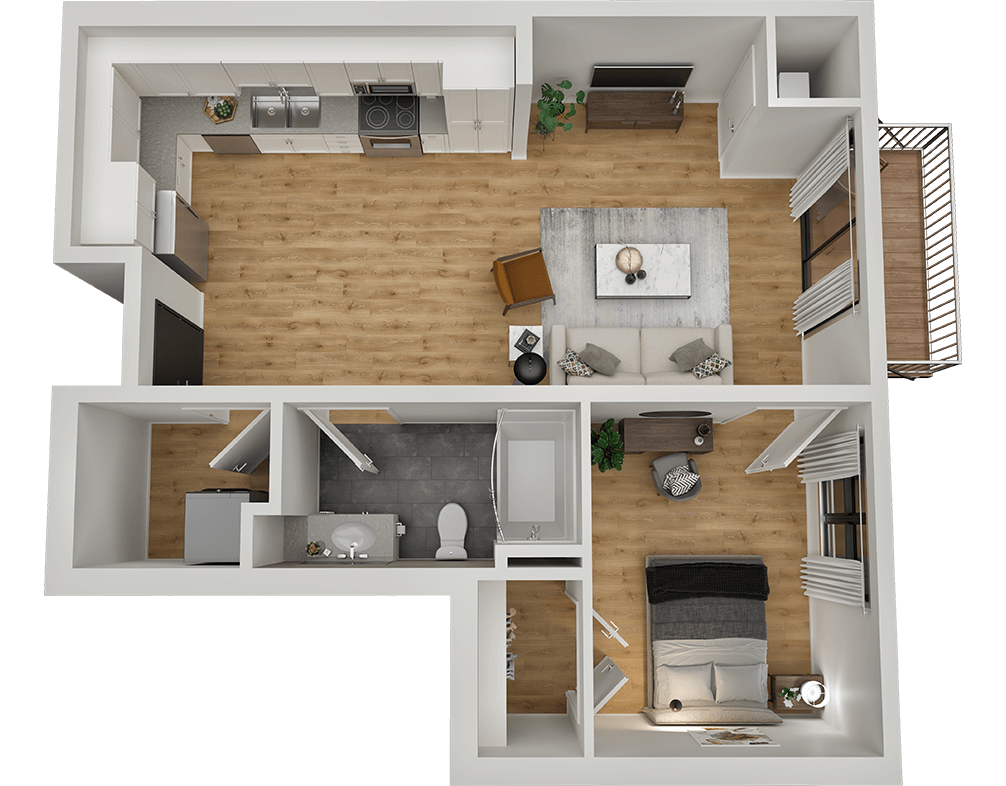
1C
1 Bedroom
| 676 SqFt.
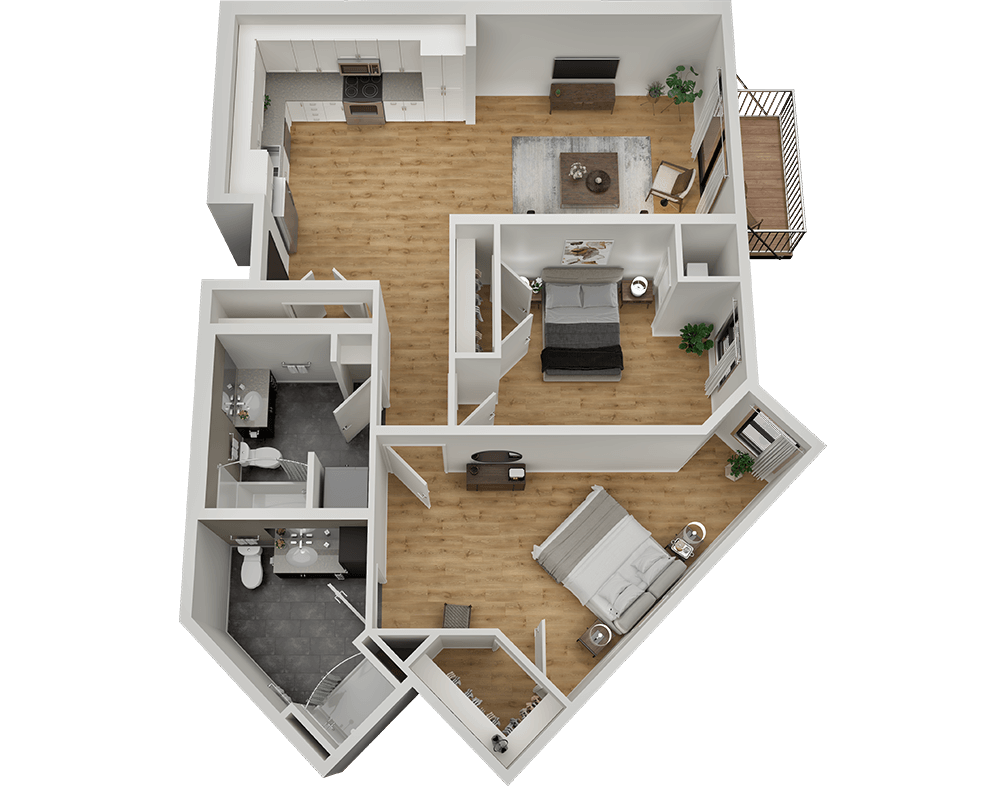
2C
1 Bedroom + Den
| 1078 SqFt.
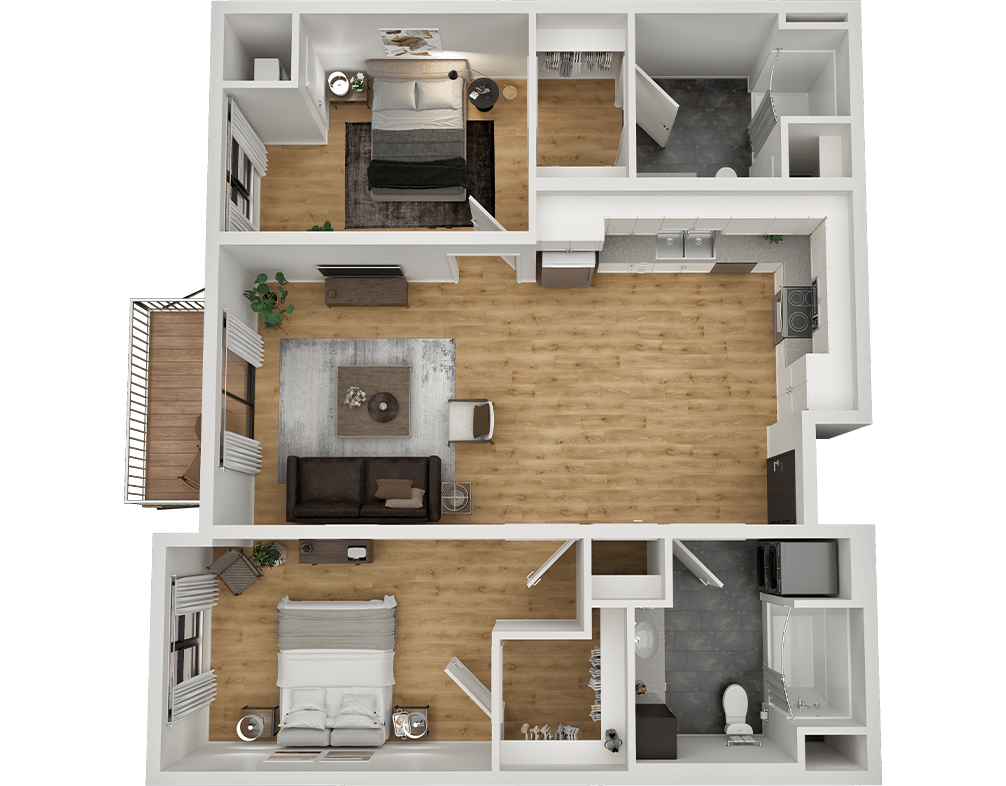
2A
2 Bedrooms
| 994 SqFt.
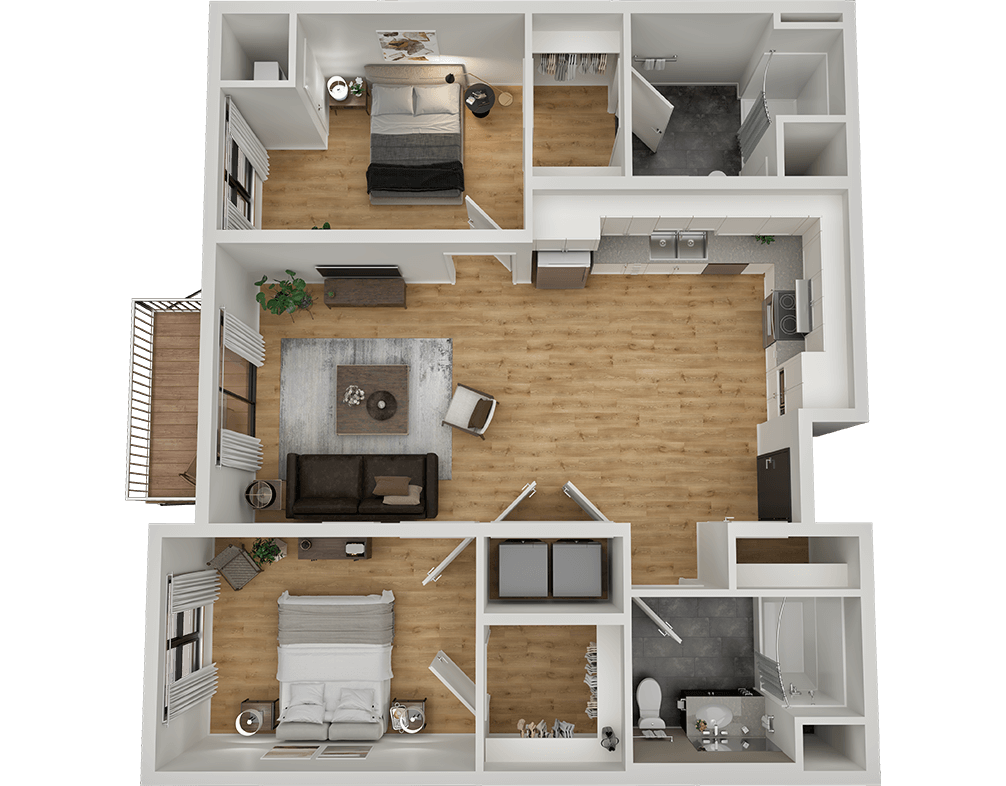
2A-A
2 Bedrooms
| 994 SqFt.
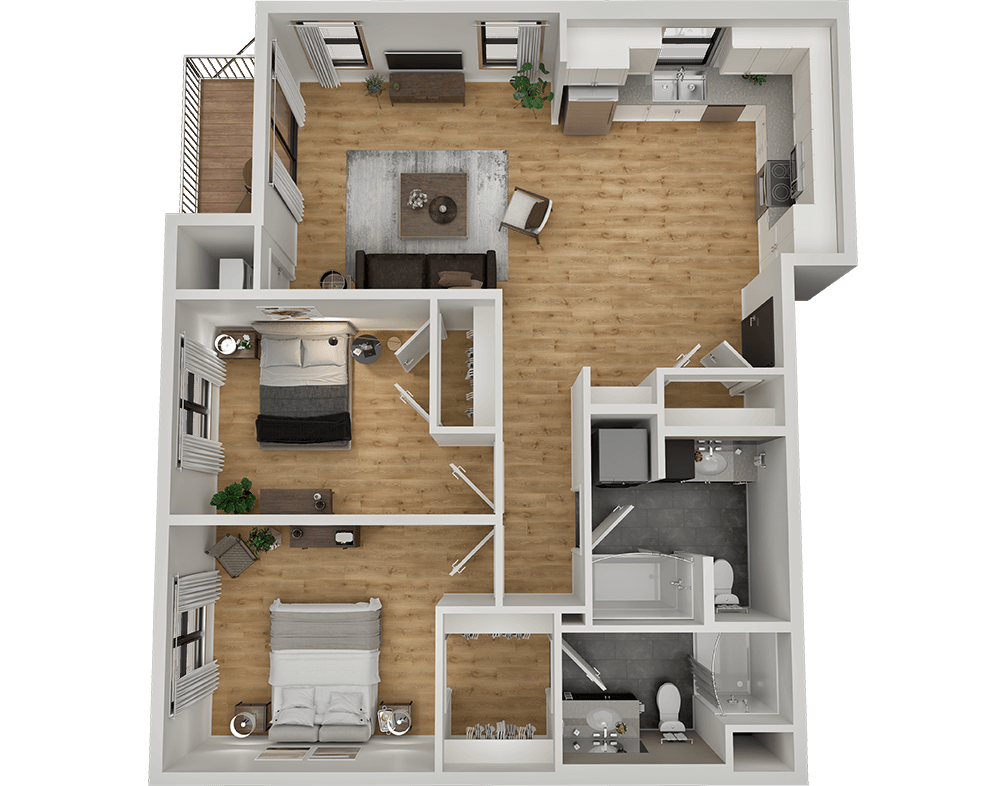
2B
2 Bedrooms
| 1040 SqFt.
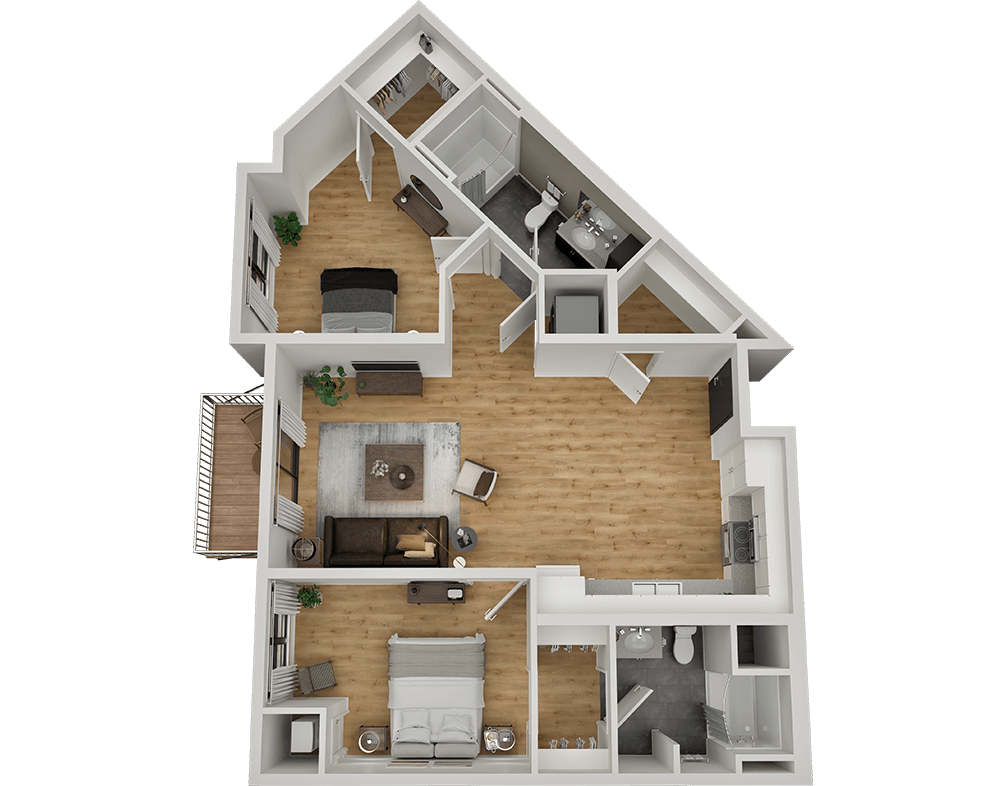
2D
2 Bedrooms
| 1031 SqFt.
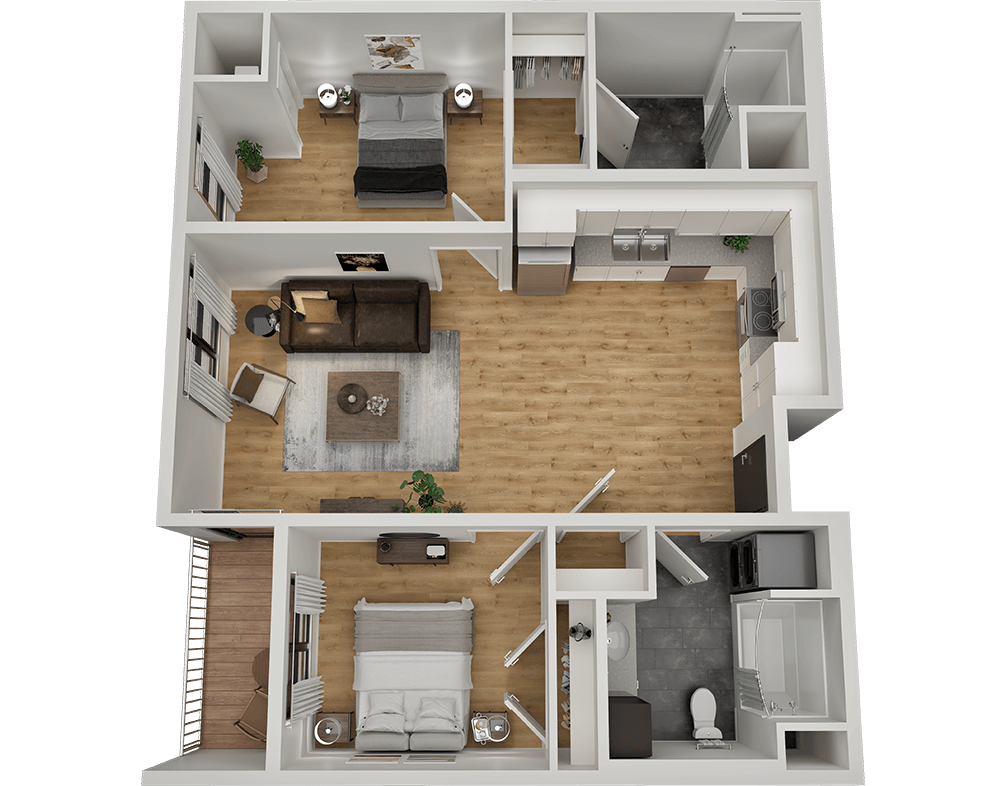
2E
2 Bedrooms
| 1031 SqFt.
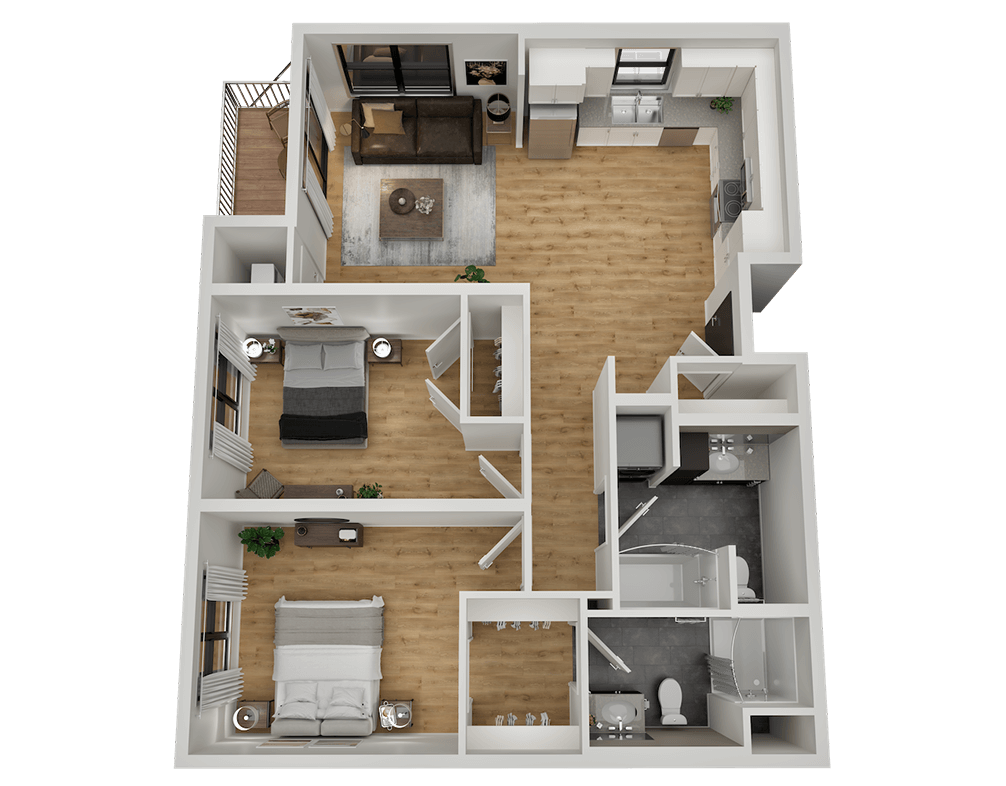
2F
2 Bedrooms
| 990 SqFt.
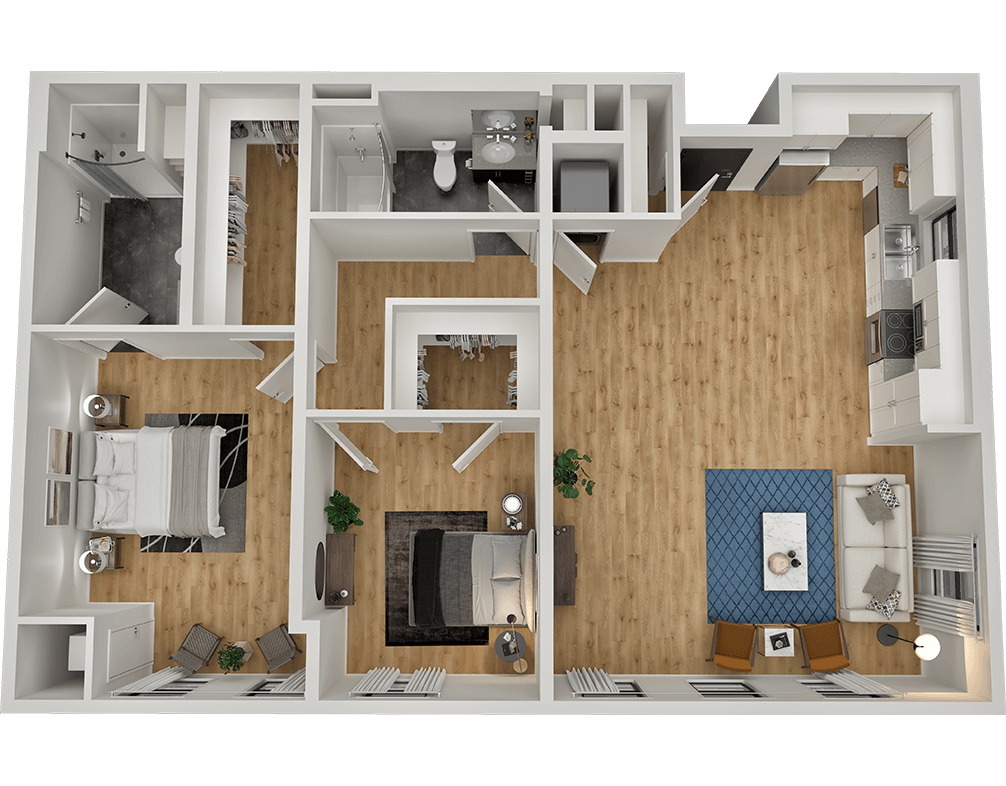
2G
2 Bedrooms
| 1264 SqFt.
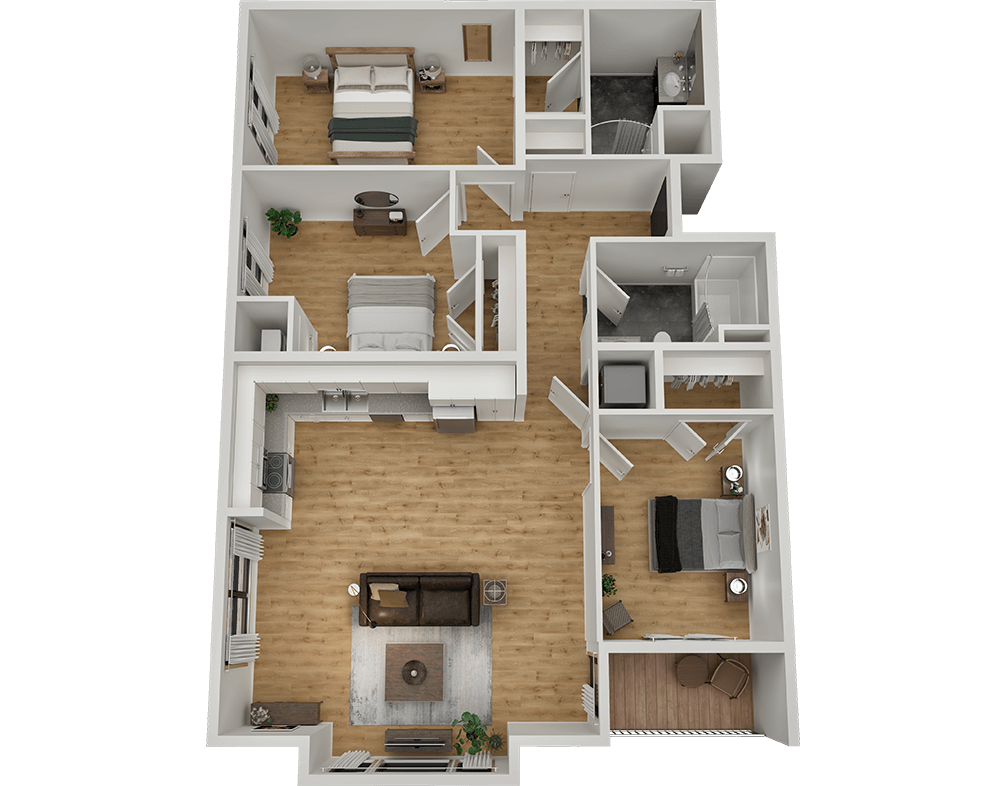
3A
3 Bedrooms
| 1325 SqFt.